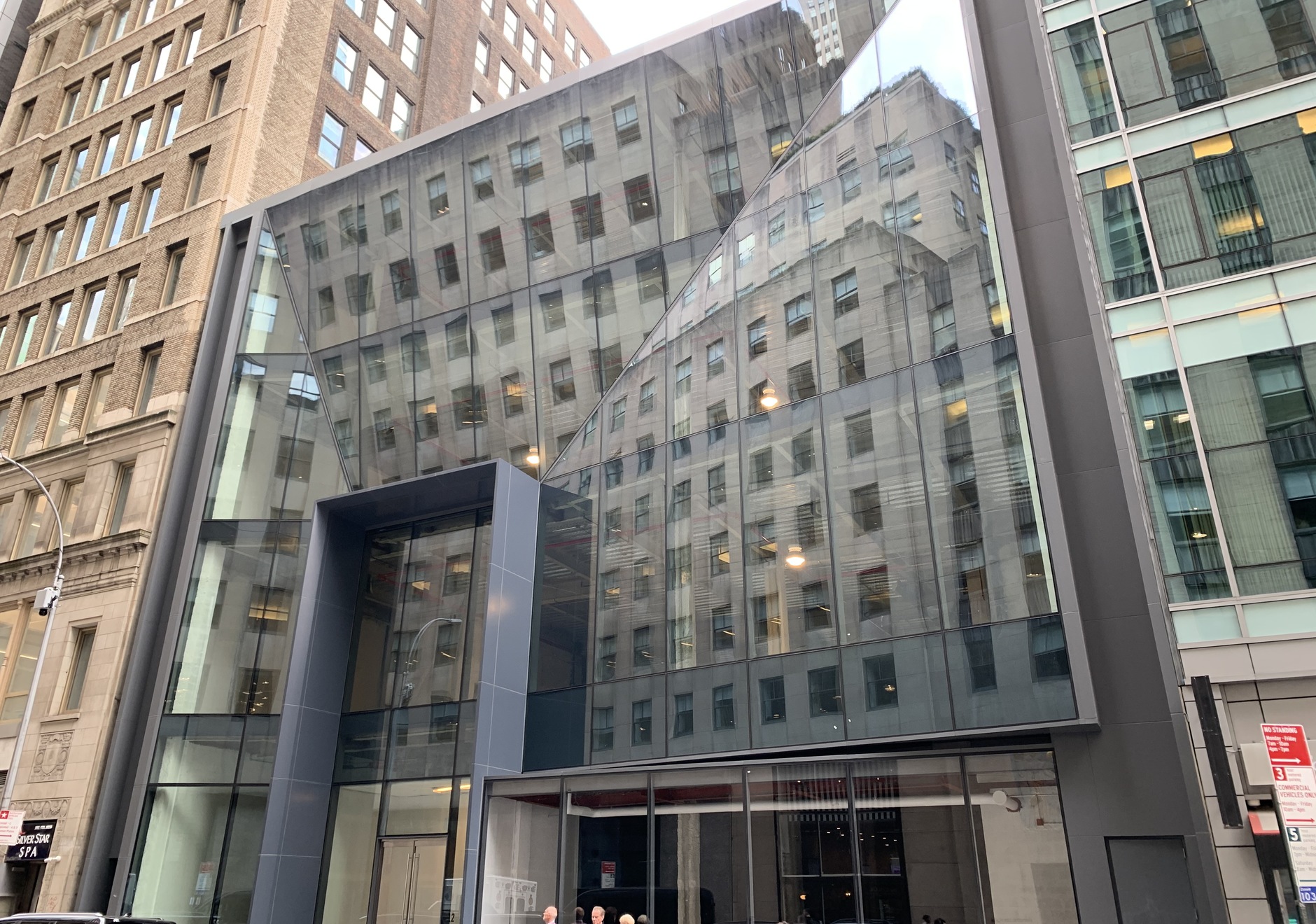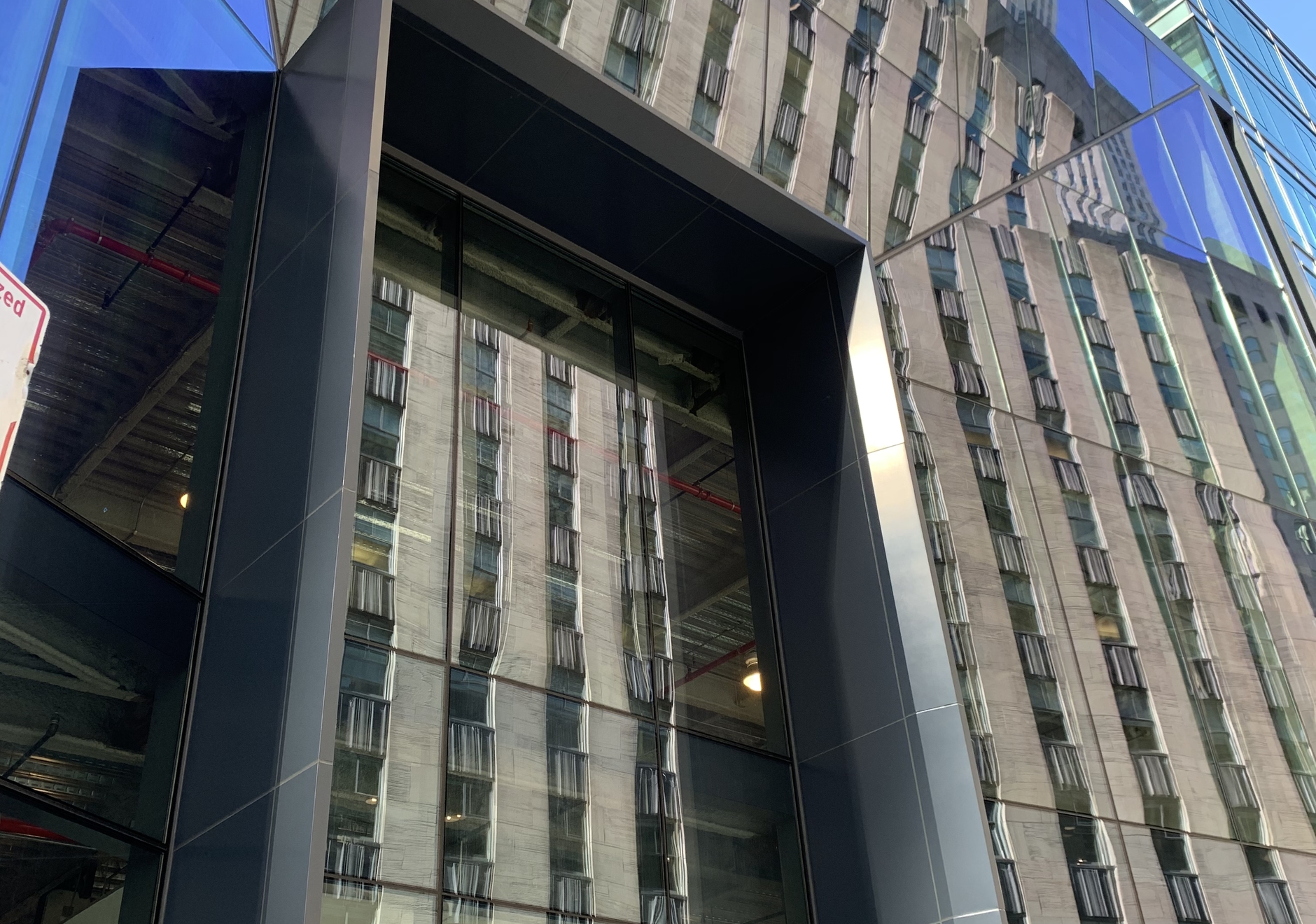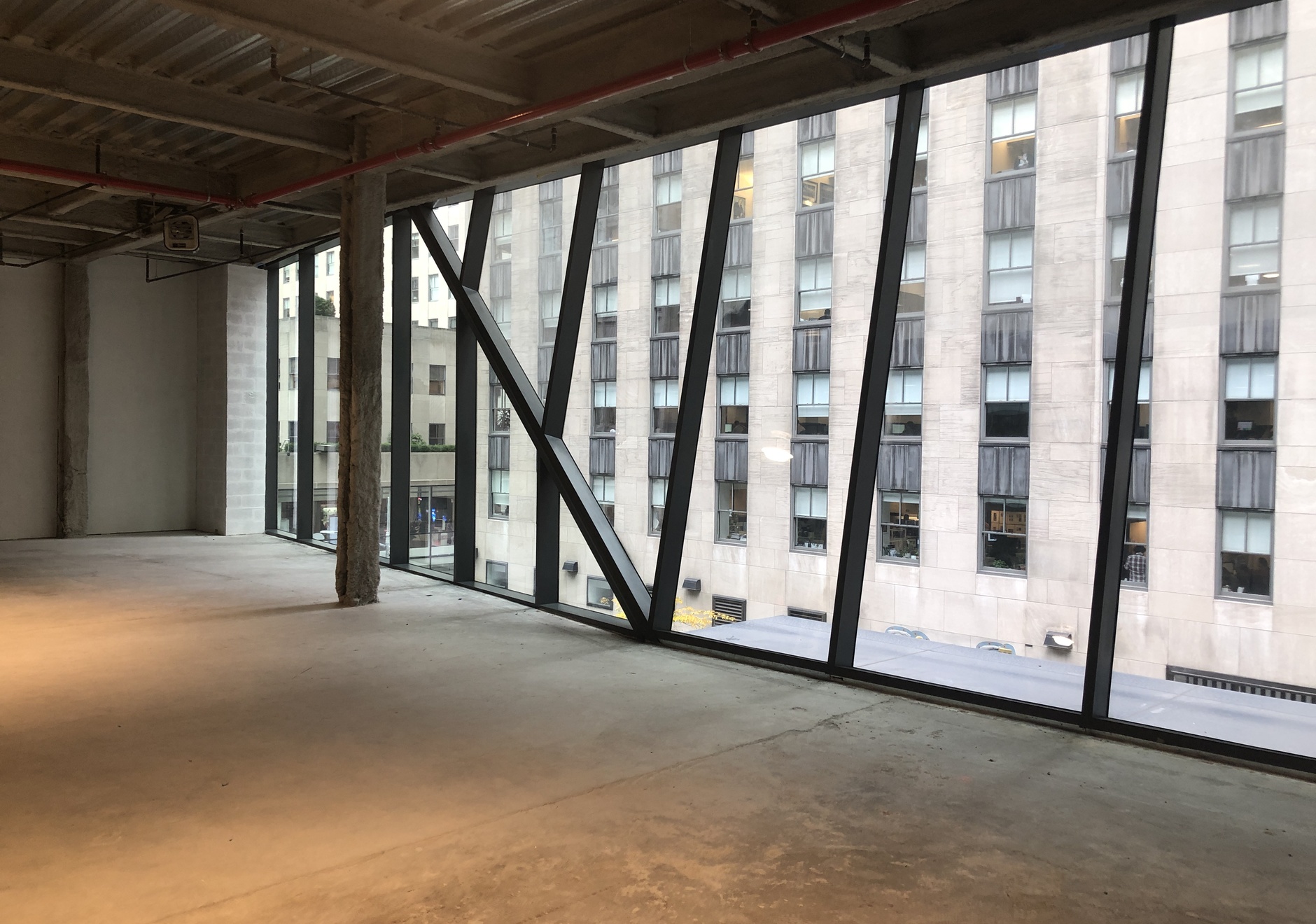
DNA designed, developed and built a 30,000 SF ground-up mixed-use glass jewel box at the southern end of Rockefeller Plaza just off Fifth Avenue. The building's eye catching and unique fenestration along with its double-height portal set it apart from its neighbors and has significantly improved the streetscape along West 48th Street. Final certificate of occupancy (FCO) was issued in March 2020.
In 2016 DNA purchased and demolished a 7-story parking garage to make way for the new building which was built across the street from Rockefeller Center.
The building is fully lease with the following tenants: Citibank, One Medical Group, Tend Dental, Core Power Yoga, Maman Bakery and My Salon Suites.
The building was sold in Q2 2021.
LOCATION
12 West 48th Street | Rockefeller Center | Manhattan, NYC
DNA DEVELOPMENT
Developer
PROPERTY TYPE
New Construction
Retail/Mixed-Use
PROJECT TEAM
Architecture: Ennead Architects / Colberg Architecture
Structural: Gilsanz Murray Steficek (GMS)
MEP: Plus Group
Facade: AM Glass
Contractor: Cavan Construction New York (formerly CCNY)
TENANTS:
Citibank
Maman Bakery
One Medical Group
Tend Dental
Core Power Yoga
My Salon Suites

